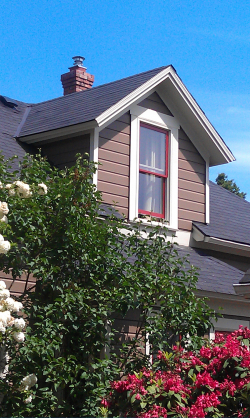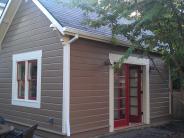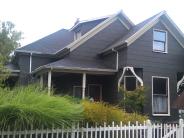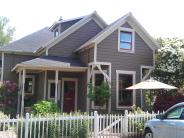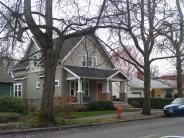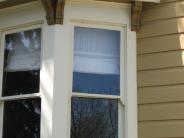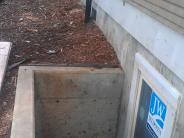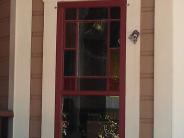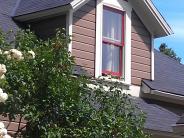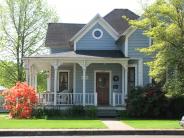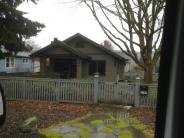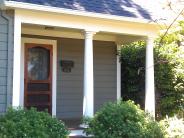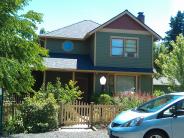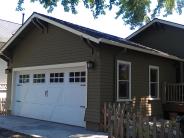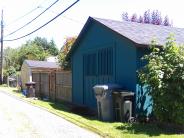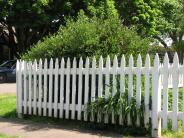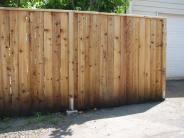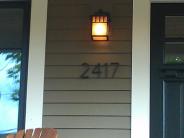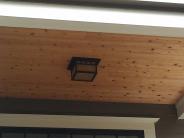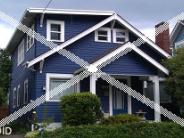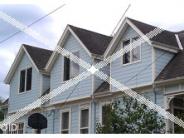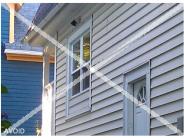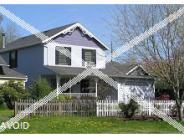Historic Design Review: Supplemental Information
Guidelines and related information are described below. Watch the slideshow of the images below for additional tips.
General
Character Defining Elements. Historic structures have a variety of character defining features that contribute to their significance. This can include decorative shingles, projecting bay windows, towers, cupolas, spindlework, and rounded entry doors.
Time Period Consistency. Structures shall be recognizable as products of their own time. Alterations which have no historical basis or which seek to create a false sense of historical development are not allowed.
Restoring and Retaining Historic Material. Some residences were subject to changes over the years. This includes the addition of synthetic siding, window replacement, and the enclosure of porches. Some owners have restored their residences. An example of artificial siding removal is shown below.
Windows
The repair and rehabilitation of historic wood windows is encouraged. Altering window openings for replacement windows is discouraged.
Many windows on historic houses are double-hung with 1/1 light. They often have small rail extensions on the top sash. Some Queen Anne houses have multi-light windows or windows with art glass. Craftsman and bungalow style residences often have double hung windows with 9/1 lights.
New Construction
There are more recently constructed residences and accessory structures that are part of the City's Willamette Historic District. Many of these structures have characteristics that make them compatible with the surrounding District.
Additions
Additions located to the rear of the house often enable retaining the historic features, size, scale, proportion, and massing of the historic house. Often they are separated from the historic residence with a connector, or a change in the height, but not pitch, of the roof. The connector or change in roof can help to delineate the original construction from the new addition.
Fences and Walls
Many fences will not need any kind of review. Traditional picket fences in the front yard that are 36” or less in height are typically exempt. Fences up to 72” in height, located in side or rear yards, and constructed with wood fence boards, rails and posts are typically exempt.
Walls that are less than 36”, project above the upper grade no more than 12” and are constructed of basalt are also exempt.
The Community Development Code has more details. Fences that would not meet the requirements above or in the CDC would need to be reviewed and approved by the Historic Review Board.
Lighting
Lighting on historic resources should generally be simple and small in scale.
Willamette Historic District—General Characteristics
The following describes and shows many of the defining characteristics of the City's Willamette Historic District. Changes to properties in the local historic district may require review and approval by City Staff or the Historic Review Board. Most of the local district is also listed on the National Register of Historic Places and this designation provides additional opportunities and incentives. More information is available on the City's website and in the National Register form.
Houses in the Willamette Historic District are generally 1 ½ stories, with a few having a full two stories. They have generally consistent front and side setbacks. There is a mix of architectural styles, but it is dominated by Queen Anne, Craftsman, and bungalow residences. There are a number of infill residences, many of which were constructed using elements of the architectural styles represented in the district.

